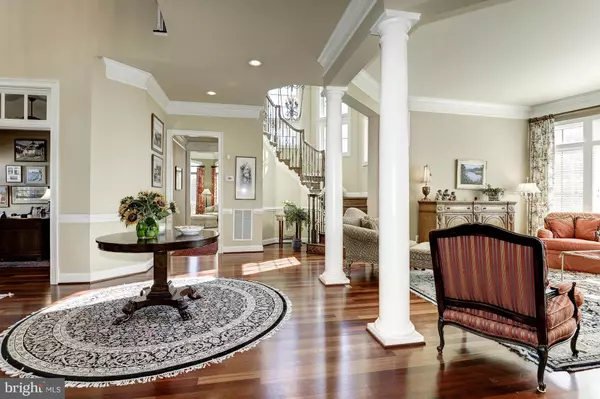$1,600,000
$1,800,000
11.1%For more information regarding the value of a property, please contact us for a free consultation.
41125 GRENATA PRESERVE PL Leesburg, VA 20175
5 Beds
9 Baths
8,675 SqFt
Key Details
Sold Price $1,600,000
Property Type Single Family Home
Sub Type Detached
Listing Status Sold
Purchase Type For Sale
Square Footage 8,675 sqft
Price per Sqft $184
Subdivision Grenata
MLS Listing ID 1000655403
Sold Date 01/05/16
Style Colonial
Bedrooms 5
Full Baths 7
Half Baths 2
HOA Fees $166/mo
HOA Y/N Y
Abv Grd Liv Area 6,090
Originating Board MRIS
Year Built 2006
Annual Tax Amount $16,136
Tax Year 2015
Lot Size 3.350 Acres
Acres 3.35
Property Description
Absolutely stunning Edgemoore Chopin model located in Grenata Preserve, moments from the Greenway, DC, and Old Town Leesburg. Remarkable features include an elevator, Brazilian Cherry floors, 24 x16 screened porch, outdoor kitchen, two Master Bedroom Suites on upper level, five garage bays, Utilities roughed-in for future pool. Massive kitchen and gathering places. Emergency generator. A must see!
Location
State VA
County Loudoun
Rooms
Other Rooms Living Room, Dining Room, Primary Bedroom, Sitting Room, Bedroom 2, Bedroom 3, Bedroom 4, Bedroom 5, Kitchen, Game Room, Family Room, Breakfast Room, Study, Sun/Florida Room, Exercise Room, Other
Basement Connecting Stairway, Rear Entrance, Sump Pump, Full, Fully Finished, Walkout Stairs
Interior
Interior Features Kitchen - Gourmet, Breakfast Area, Dining Area, Kitchen - Island, Kitchen - Eat-In, Butlers Pantry, Family Room Off Kitchen, Primary Bath(s), Built-Ins, Chair Railings, Upgraded Countertops, Crown Moldings, Window Treatments, Double/Dual Staircase, Curved Staircase, Wet/Dry Bar, WhirlPool/HotTub, Wood Floors, Elevator, Wainscotting, Recessed Lighting, Floor Plan - Traditional
Hot Water Natural Gas
Heating Forced Air, Heat Pump(s)
Cooling Central A/C, Ceiling Fan(s), Heat Pump(s)
Fireplaces Number 5
Fireplaces Type Fireplace - Glass Doors, Mantel(s), Gas/Propane
Equipment Washer/Dryer Hookups Only, Cooktop, Dishwasher, Disposal, Dryer, Humidifier, Icemaker, Intercom, Microwave, Oven - Double, Oven - Wall, Refrigerator, Washer, Central Vacuum, Exhaust Fan, Water Heater, Oven/Range - Electric
Fireplace Y
Window Features Bay/Bow,Double Pane,Screens
Appliance Washer/Dryer Hookups Only, Cooktop, Dishwasher, Disposal, Dryer, Humidifier, Icemaker, Intercom, Microwave, Oven - Double, Oven - Wall, Refrigerator, Washer, Central Vacuum, Exhaust Fan, Water Heater, Oven/Range - Electric
Heat Source Natural Gas
Exterior
Exterior Feature Deck(s), Screened
Parking Features Garage Door Opener, Garage - Side Entry
Garage Spaces 5.0
Fence Board
Utilities Available Fiber Optics Available, Cable TV Available, Under Ground
Water Access N
Roof Type Asphalt
Accessibility Elevator
Porch Deck(s), Screened
Total Parking Spaces 5
Garage Y
Private Pool N
Building
Lot Description Landscaping, Premium, Private
Story 3+
Sewer Septic = # of BR, Septic Exists
Water Well
Architectural Style Colonial
Level or Stories 3+
Additional Building Above Grade, Below Grade
Structure Type 9'+ Ceilings,Tray Ceilings,High
New Construction N
Others
Senior Community No
Tax ID 275302472000
Ownership Fee Simple
Security Features Intercom,Electric Alarm
Special Listing Condition Standard
Read Less
Want to know what your home might be worth? Contact us for a FREE valuation!

Our team is ready to help you sell your home for the highest possible price ASAP

Bought with Traci Oliver • Coldwell Banker Realty





